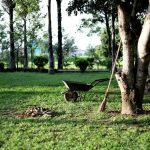Lead Designer, Jake Plocher, was featured in the April 2017 edition of Phoenix Home & Garden in a featured story called Advantage Point.
Recalibrating a front yard design garners a million-dollar view
When a Carefree home caught the eye of East Coast transplants Jim and Carolyn Halladay, the reason for its attraction turned out to be a major detraction. The house had a vantage point high on a hill, but its view was largely unrealized.
According to Jim, the breathtaking vista of the surrounding desert from the front of the house was the drawing card of the property, but upon moving in, they found their view out was obscured by the existing landscape. While the front yard’s focal-point pool had been recently updated with new waterline tile, fresh decking and a shallower bottom for a more modern look, the pool and adjacent patio areas were surrounded by solid stucco walls and rambling vegetation.
Jim and Carolyn knew what they wanted: to give this fresh air living space a more natural rhythm, improve its function and beauty, and most importantly, to take advantage of its hilltop site. “What we liked about the property was the view,” says Jim, “so we decided to build around what we had.”
To make their vision a reality, the couple commissioned the help of landscaper Jake Plocher, whose visit to the home was a turning point. Standing on the front porch steps and looking out over the pool, he recalls feeling trapped. “The beauty of the rest of the yard wasn’t connected to the pool setting. It needed to feel more open,” he says.
Plocher collaborated with the Halladays to design innovative glass cutouts in the walls surrounding the pool, which resulted in new visual flow between the enclosed living area and the desert and vista beyond.
At the yard’s entrance, a small koi pond shaded by an overhanging grapefruit tree greets guests. As landscape designer Jake Plocher says, “there’s no loss of interest along the journey.”
The glass wall inserts are an investment, Plocher explains, that required careful planning and complex installation. Parts of the original wall were removed, then custom-made glass panels were cut and tempered to fit the precise length and curvature of the original wall section that they replaced. Weighing approximately 200 pounds and held in place with stainless steel brackets, each glass section has beveled edges, a frameless border and a low bottom clearance to deter pests.
Carolyn recalls the first time she and Jim went for a swim after the glass-inserted wall was complete. A small family of javelinas passed by just on the other side. “We were the ones in the enclosure, so it felt like they came to look at us at the zoo,” she jokes.
With the Halladays’ front yard’s new design in place, the view is now better both ways.
Author: Isabella Castillo








